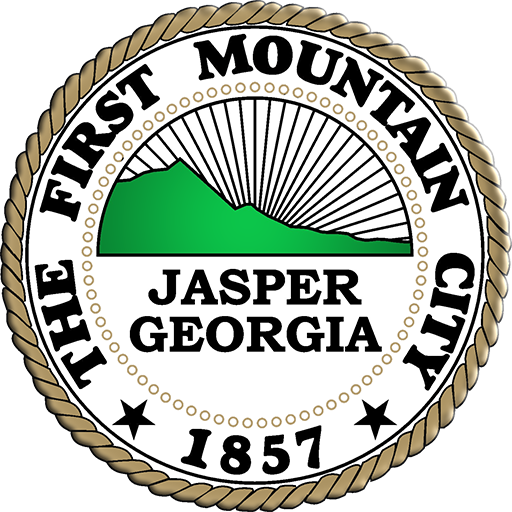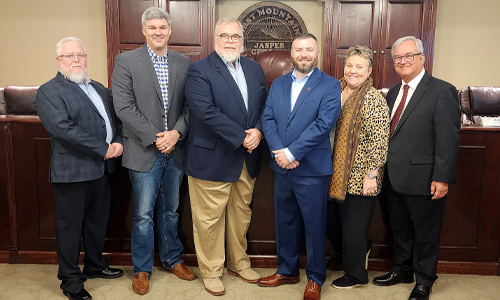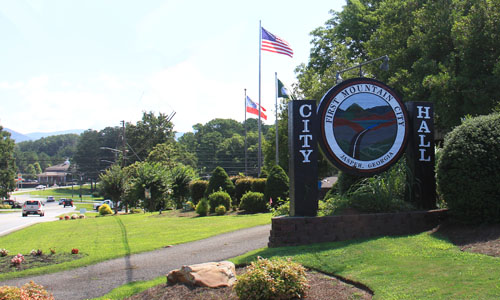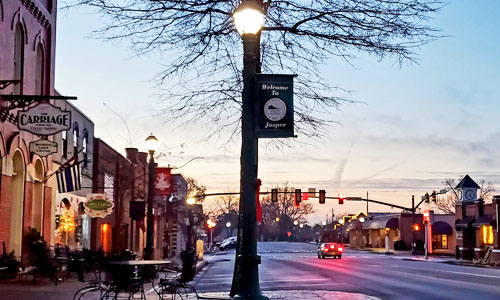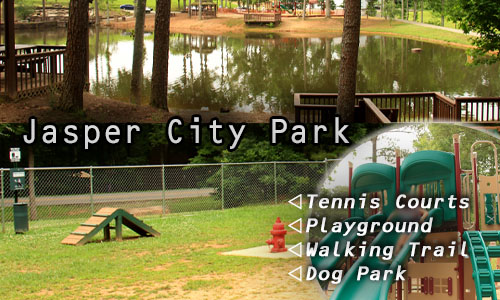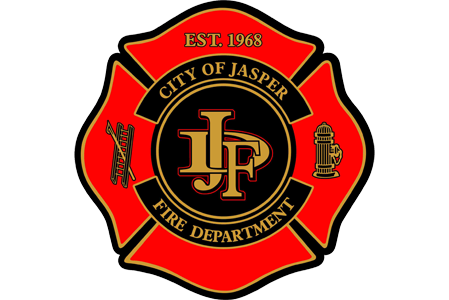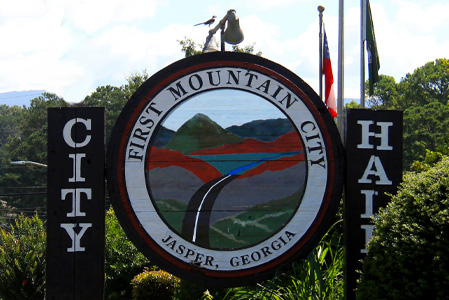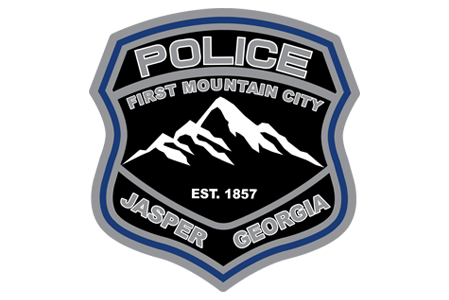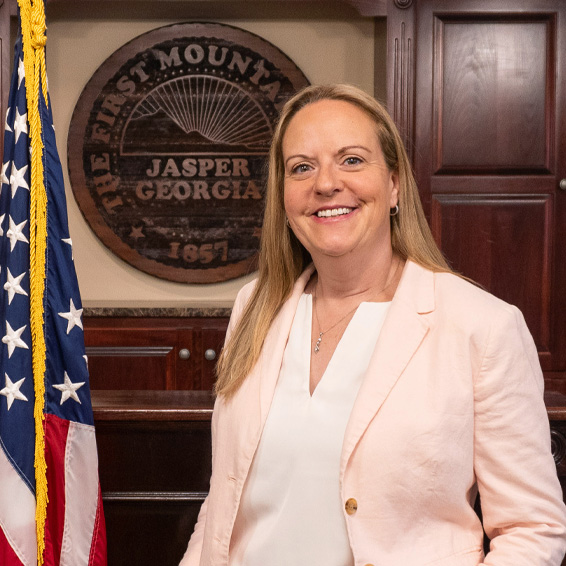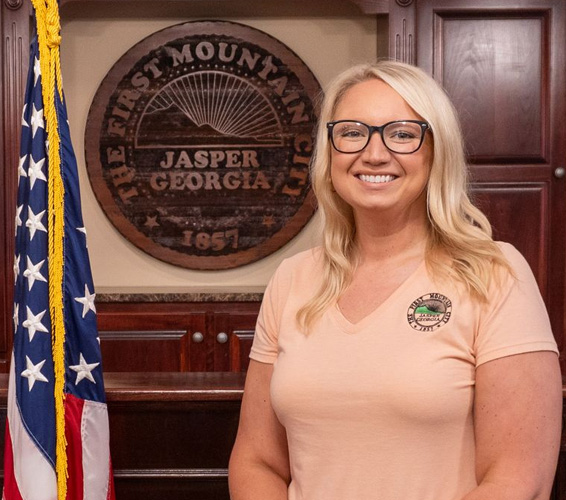City of Jasper Building Department
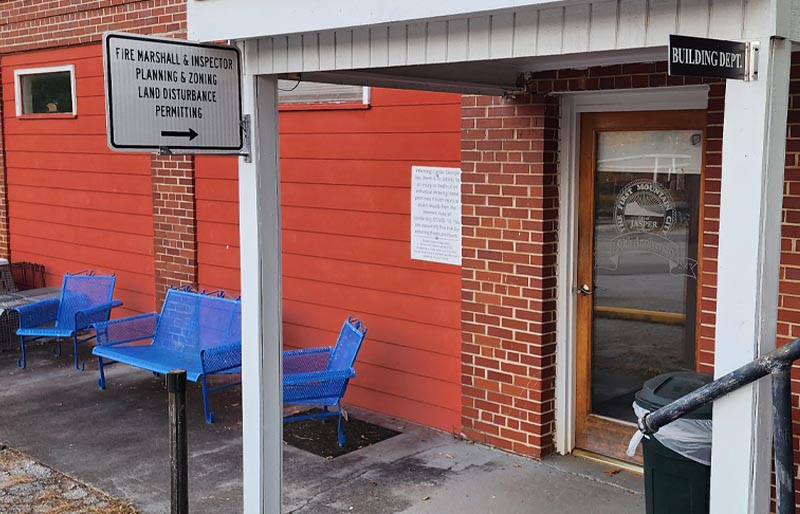
As of January 1, 2026, the City of Jasper automatically adopts new editions to the Georgia State Minimum Standard Codes. These updates reflect the most recent actions taken by the Georgia Department of Community Affairs (DCA) and will apply to all permits issued on or after January 1, 2026.
The following new code editions are as follows:
- Building: 2024 International Residential Code (IRC), Georgia-amended
- Mechanical: 2024 International Residential Code (IRC), Georgia-amended
- Fuel Gas: 2024 International Residential Code (IRC), Georgia-amended
- Plumbing: 2024 International Plumbing Code (IPC), Georgia-amended
- Energy Conservation: 2015 International Energy Conservation Code (IECC), including Georgia Supplements and Amendments
- Swimming Pools: 2024 International Swimming Pool and Spa Code (ISPS), Georgia-amended
FEES & ORDINANCES
Code of Ordinance link opens in new window list_alt
Dwelling Size Minimum Floor Area
Single-family detached dwelling, 1,400 heated square feet above ground level (excluding basements, finished or non-finished and any floor areas below ground level(s), heated or non-heated). Single-family attached dwelling, 1,000 sq ft and multi-family dwellings, 800 square feet.All Development Permits are valid for 1 year. Development Permits will be considered void if work does not begin within the first six months. Soil and Erosion Plans must be submitted before a Land Disturbing Permit is issued.
Article IV. Building Permits and Certificates list_alt picture_as_pdf
Any owner, authorized agent, or contractor who desires to construct, enlarge, alter, repair, move, demolish, or change the occupancy of a building or structure, or to erect, install, enlarge, alter, repair, remove, convert or replace any electrical, gas, mechanical, or plumbing system, the installation of which is regulated by the technical codes, or to cause any such work to be done, shall first make application to the building official and obtain the required permit for the work.task_alt Building Permit Checklists
New Commercial Construction picture_as_pdf
New Residential Construction picture_as_pdf
Residential Renovation/Addition picture_as_pdf
Building Permit Application picture_as_pdf
Must include three (3) sets of building plans. A permit will not be issued until the plans have been approved by the Fire Inspector.All applicants must submit a set of approved plans before a Building Permit is obtained. All Building Permits are valid for one (1) year. Building Permits will be considered void if construction does not begin within the first six (6) months. All inspections must be scheduled at least two (2) days in advance. Notice to reschedule an inspection must be given at least 24 hours prior to the original appointment.
FEES
Administrative Fee$50 fee for all permits and the re-issuance of permits. The $50 administrative fee is a base fee that is collected in addition to fees.
Calculating Building Valuation
Unless otherwise stated, the valuation for all new construction will be calculated by using the latest construction cost data as published in the Building Safety Journal by the International Code Council. A current copy will be made available in the Building Department office.
Building Shell Only - Based on 80% of calculated building valuation
The following valuation shall be used for separate permits pertaining to the same commercial structure:
Building Shell Only - Based on 80% of calculated building valuation
Trade Permits - Based on 15% of calculated valuation (fee not to exceed $10,000.00)
Interior Improvements - Based on 40% of calculated building valuation
Retaining Wall - $10/ linear foot
Permit Fees
Unless otherwise stated, the valuation for all new construction will be calculated by using the latest construction cost data as published in the Building Safety Journal by the International Code Council. A current copy will be made available in the Building Department office.
| TOTAL VALUATION | FEE |
| up to $2,000.00 | $75.00 (minimum permit fee) |
| $2,001.00 to $25,000.00 | $69.25 for the first $2,000.00 plus $14.00 for each additional $1,000.00, or fraction thereof, to and including $25,000.00 |
| $25,001.00 to $50,000.00 | $391.25 for the first $25,000.00 plus $10.10 for each additional $1,000.00, or fraction thereof, to and including $50,000.00 |
| $50,001.00 to $100,000.00 | $643.75 for the first $50,000.00 plus $7.00 for each additional $1,000.00, or fraction thereof, to and including $100,000.00 |
| $100,001.00 to $500,000.00 | $993.75 for the first $100,000.00 plus $5.60 for each additional $1,000.00, or fraction thereof, to and including $500,000.00 |
| $500,001.00 to $1,000,000.00 | $3,233.75 for the first $500,000.00 plus $4.75 for each additional $1,000.00, or fraction thereof, to and including $1,000,000.00 |
| $1,000,001.00 and up | $5,608.75 for the first $1,000,000.00 plus $3.75 for each additional $1,000.00, or fraction thereof. |
Other Inspections and Permit Fees
*Administrative Fee does not apply
Architectural Plan Review Fee (Single-Family Residential is reduced to 10%)* - Additional 50% permit fee
Additional plan review required by changes, additions or revisions to plans* - $200.00
Roof - Commercial - $250.00
Roof - Residential - $50.00
Re-inspection Fees* - $50.00
Permits for which no fee is specifically indicated such as a deck, outdoor fireplace, etc. - $75.00
Signs requiring Building Permit (wall mounted) - $100.00
Signs requiring Building Permit (free standing)- $250.00
Furnace/ Air Conditioner/ Water Heater Replacement - $50.00/ unit
Electrical Service (up to 400 amp) - $75.00
Electrical Service (over 400 amp) - $200.00
Other Trade Permits not specifically addressed - $75.00
Siding or Window Replacement (No structural changes) - $100.00
Fence Permit - $100.00
Demolition or Removal of a Structure - $250.00
Swimming Pool/ Spa (residential)- $250.00
Swimming Pool/ Spa (commercial/community) - $500.00
Charged when work is started without a permit - 200% of Calculated Fee
Temporary Construction/ Sales Office- $100.00
Residential Certificate of Occupancy* - $50.00
Commercial Certificate of Occupancy* - $100.00
Definitions and Rules of Construction picture_as_pdf
Article V. Soil Erosion, Sedimentation and Pollution Control list_alt picture_as_pdf
Inspection Policy picture_as_pdf
Inspection Fees / Certificate of Occupancy FeesCost of inspections and Certificate of Occupancy are included with the Building Permit fee.
Final Inspection for the Certificate of Occupancy must be completed within seven (7) days of the Building Permit expiration.
Re-inspection Fees
If no one is available at the time of inspection, the following fees may be assessed for re-inspections: Certificate of Occupancy will not be issued until all outstanding Re-inspections are paid.
Re-inspection Fees start at $50
We ask that inspections be scheduled 24 hours in advance. Failure to receive an approved inspection before backfilling the area could result in a $100 assessment and removal of backfill materials.
Tenant Occupancy Change picture_as_pdf
A Tenant Occupancy Change Inspection will need to be conducted to ensure the proposed business meets all building and fire safety codes and meets all requirements of current zoning.Sign Permits | Sign Code of Ordinances (Chapter 95) picture_as_pdf
Include a scale color diagram of sign including proposed wording, and all measurements.Building Signs
Show where the sign is located on the building indicating dimensions of the side of the building.
Property Signs
Show where the sign is being placed on the property (show all setbacks to property lines). Show a diagram indicating the mounting details.
A photograph of the proposed site would be helpful, if available.
Fees
Sign Permit = $150 per request [Application]
Temporary Sign Permit = $75 [Application]
Temporary signs cannot be larger than IO square feet; maximum height of 4 feet and can only be displayed for 21 days. Three Temporary signs are allowed to be displayed for more than 21 consecutive days, with no more than three such 21-day periods being permitted per calendar year per tenant.
A $200 bond is required for all temporary or political signs. The money is refunded as long as the signs are removed within 7 days after the end of the event.
Outdoor Lighting picture_as_pdf
Purpose and Intent: This article is intended to reduce the problems created by improperly designed and installed outdoor lighting. They are intended to eliminate problems of glare and minimize light trespass, with regulations that avoid unnecessary direct light from shining onto abutting properties or streets.Demolition Permit Application picture_as_pdf
Owner will make sure no propane of natural gas is on or connected to the structure prior to demolition.Owner will make sure there is no electric power supplied to the structure.
Owner will not burn on property without a burning permit from the City of Jasper Fire Department.
If structure is a mobile home, the owner will not transport another mobile home into city limits.
Owner will remove all debris left over from the demolition on property.
Fee
Demolition Permit = $25.00
Land Disturbance Permit Application picture_as_pdf
Local Issuing Authority FeesThe permit fee for an area of less than 1 acre is $25.00. The permit fee for an area of 1 acre or more is $140.00 per acre. Please make check payable to the City of Jasper.
Department of Natural Resources-EPD Fees
If an area of 1 acre or more is disturbed, an additional $40.00 per acre is assessed by the Environmental Protection Division of Georgia. Please make check payable to the Department of Natural Resources-EPD.and submit with form CLDF to: EPD-Construction Land Disturbance Fees P.O. Box 932858 Atlanta, GA 31193-2858
THE CITY MUST BE NOTIFIED ON THE STARTING DATE OF ANY LAND DISTUBANCE.
Applications must include one (1) original and three (3) copies of the Erosion and Sediment Control Plan. The application and plan will be sent to the Environmental Protection Division for processing. Applicant is responsible for submitting all forms and fees required by EPD in order to receive state permits.
Fees
Land Disturbing Permit for less than 1 acre = $25.00
Land Disturbing Permit for 1 acre or more = $140.00 per acre
EPD-Construction Land Disturbance Fees = $40.00 per acre
Erosion Control Affidavit picture_as_pdf
To be filled out by the person responsible for compliance with The Soil Erosion and Sedimentation Control Ordinance.Storm Water Discharge Application picture_as_pdf
State of Georgia Environmental Protection Division For Coverage Under NPDES General Permit To Discharge Storm Water Associated With Construction ActivityThe Owner and Operator of an activity that has a discharge of storm water from a site where construction activities occur must apply for a National Pollutant Discharge Elimination System (NPDES) Permit. The Permit is available for review at EPD’s offices and on EPD’s web page at EPD website. It is highly recommended that the permitted read and understand the terms and conditions of the Permit prior to submitting a NOI for coverage under this Permit.
Pool and Pond Barriers
Pools and ponds intended for swimming, recreational bathing, or wading and decorative landscape ponds or holding ponds that contain water over 24 inches (610 mm) in depth located in a residential zoning are declared to be attractive nuisances dangerous to children and others and shall be enclosed in fencing or barriers consistent with the city's building code, but not less than the following minimum standards:- The top of the barrier shall be at least 48 inches (1,219 mm) above grade measured on the side of the barrier that faces away from the decorative landscape pond.
- The maximum vertical clearances between grade and the bottom of the barrier shall be two inches (51 mm) measured on the side of the barrier that faces away from the decorative landscape pond.
- Where the top of decorative landscape pond is above grade, the barrier may be at ground level or mounted on top of the decorative landscape pond. The maximum vertical clearance between the top of the pond structure and the bottom of the barrier shall be four inches.
- Openings in the barrier shall not allow passage of a four-inch (102 mm) diameter sphere. (Code 1979, § 44-I.5.A; Ord. of 7-23-2007) Secs. 18-62--18-80. Reserved.
Temporary Construction Trailer picture_as_pdf
Section 94-67 - Temporary Buildings - Temporary buildings shall not be permitted in any district except when they are used in conjunction with construction work or pending completion of a permanent building with a valid building or development permit. Such building shall be used for a period not to exceed three (3) months from project close-out and/or issuance of a certificate of occupancy/completion, whichever comes first.No Construction Trailer shall be attached to City Utilities without written approval from the Utilities Director.
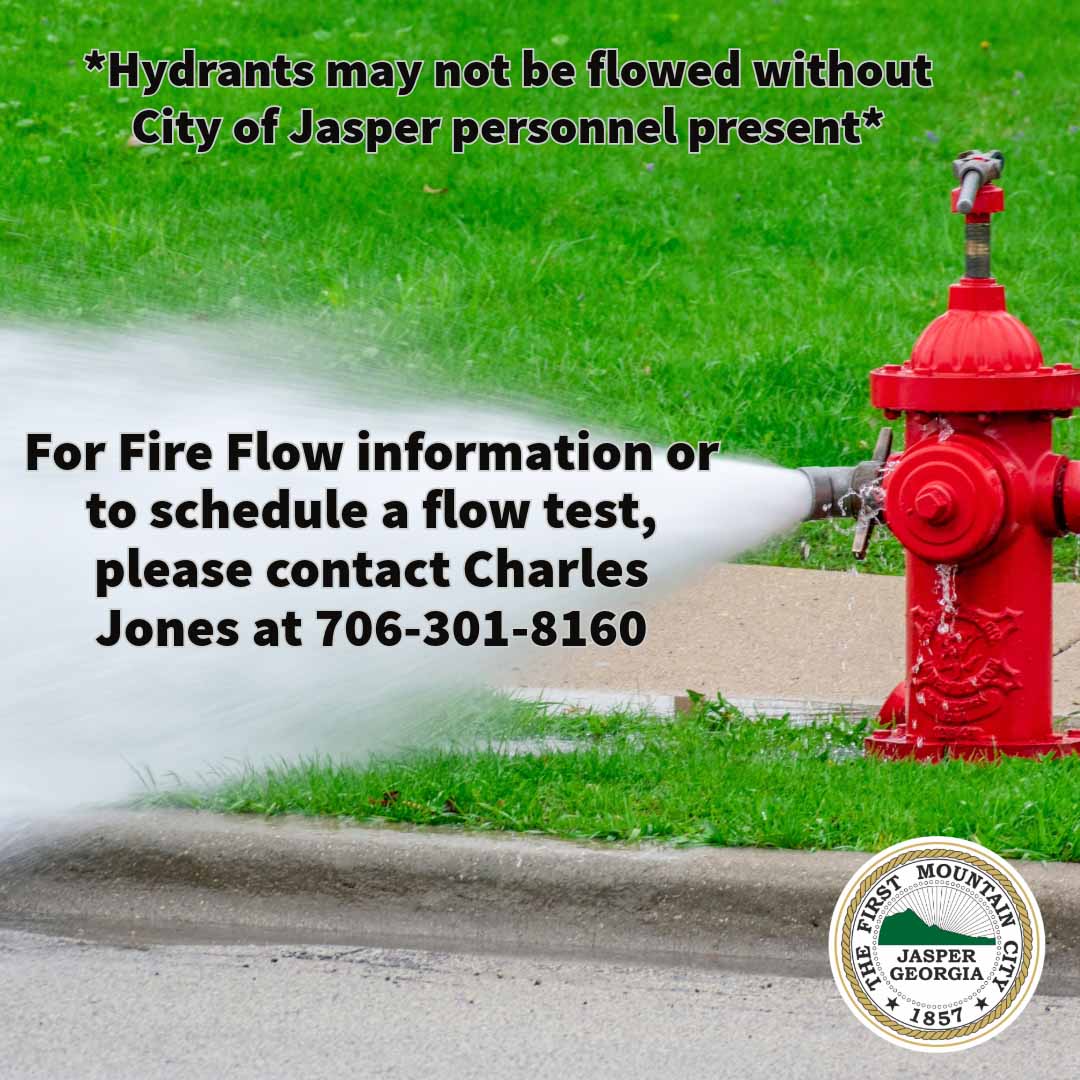
For Fire Flow information or to schedule a flow test,
please contact Charles Jones at 706-301-8160.
PERMITS | AFFADAVITS | APPLICATIONS
Documents open in new window picture_as_pdf
